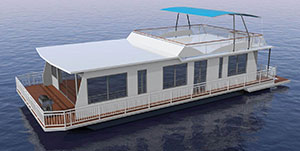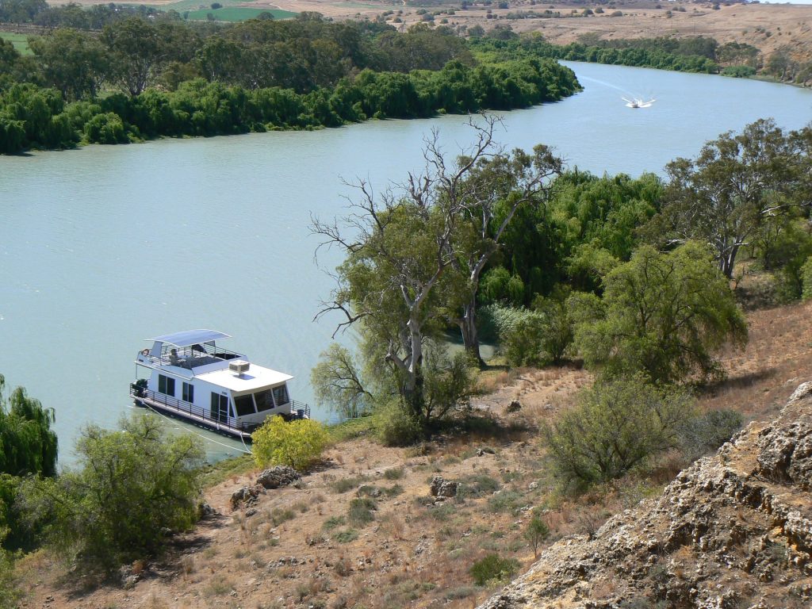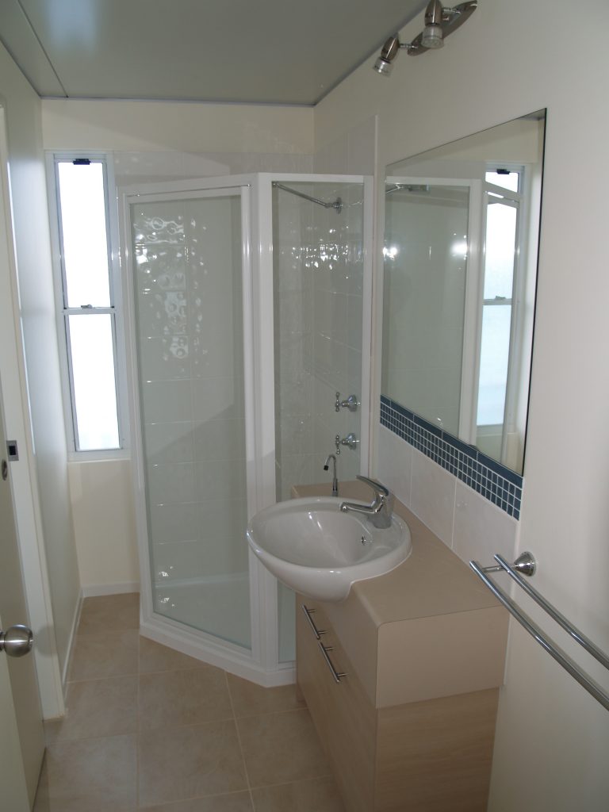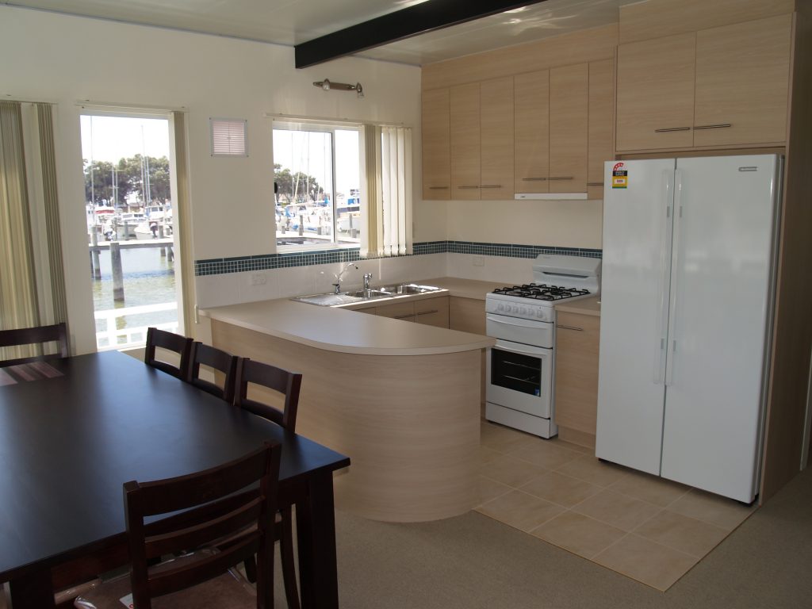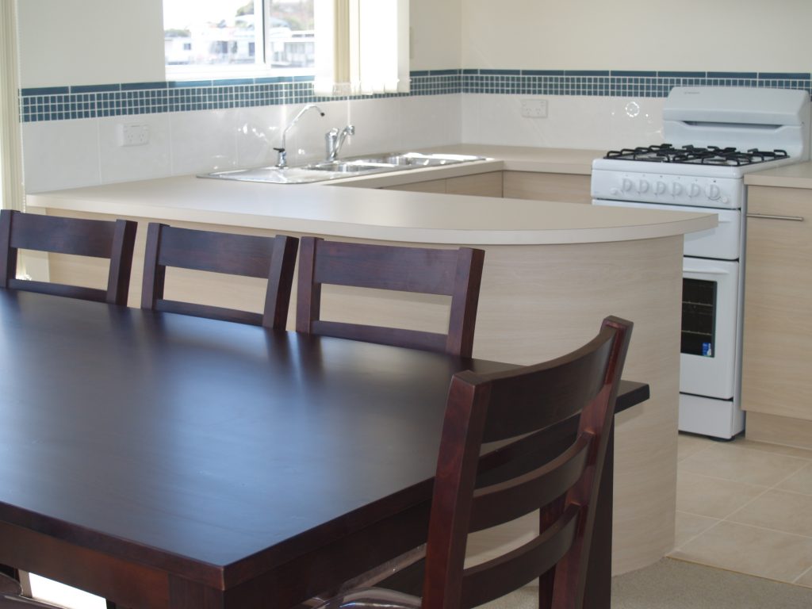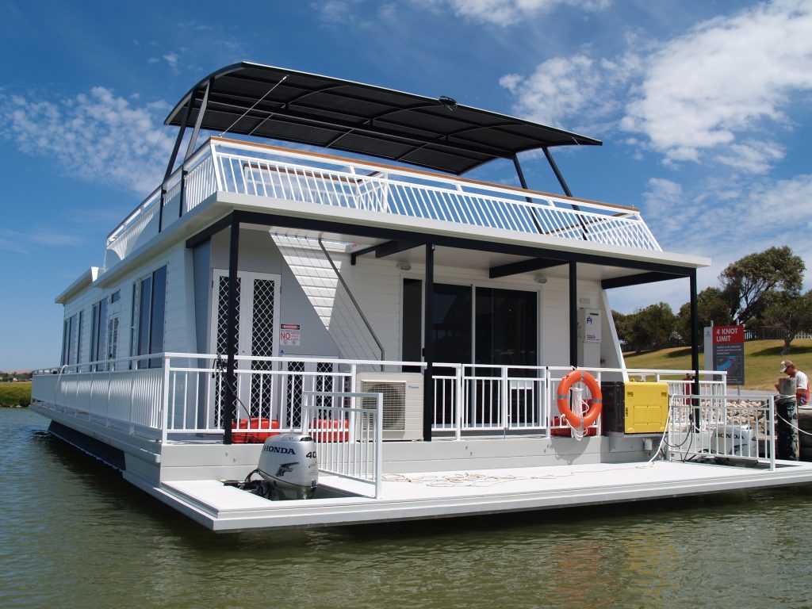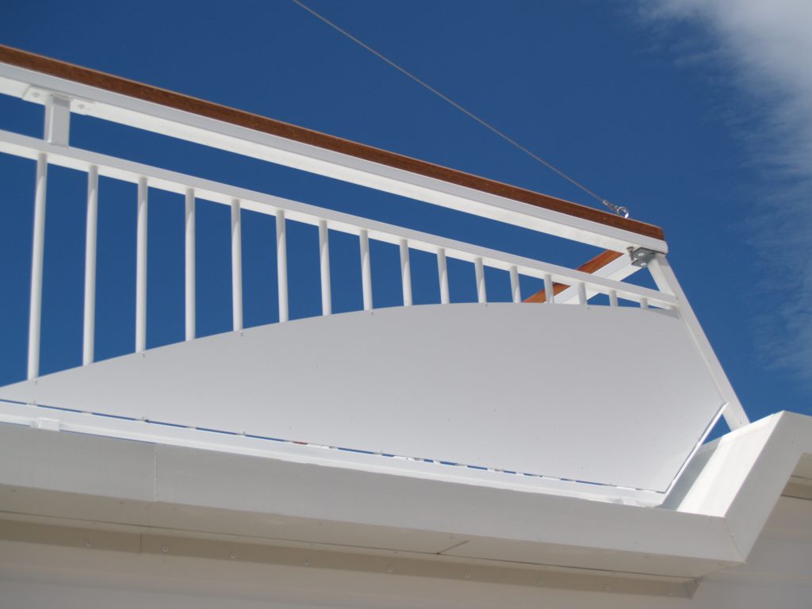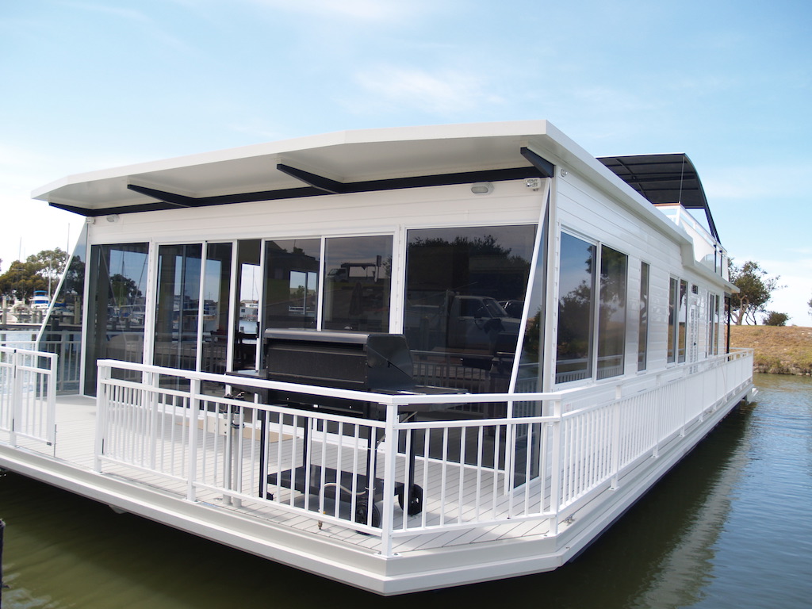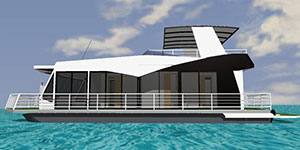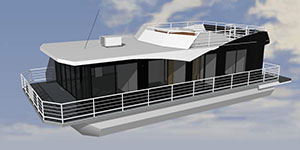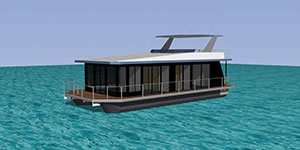Description
Plan info so what do I get
After purchase you receive a link to a downloadable zipped file containing all relevant files. For copyright reasons we are unable to publish the full detailed plans in a large format online. However the thumbnails we have published give you a visual on the detail included in all the plans. All plans are in PDF format. After purchase you receive a link to a downloadable zipped file containing all relevant files.
“If I purchase a plan, what do I get?” A downloadable .zip file comprising:
Model Designs:
Includes 5 PDF Drawings of the exterior of your houseboat model from all angles.
3D Perspective Plans:
Includes 8 PDF Drawings of the interior of the houseboat from various perspectives, detailing each room, living areas, bathroom and all features.
Working Drawings:
These are 6 technical plans including:
- Houseboat Floor Plan
- Roof Plan
- Front and Rear elevation
- Fuel Tank Plan
- Port and Starboard elevations
- Chassis and Pontoon Plan

